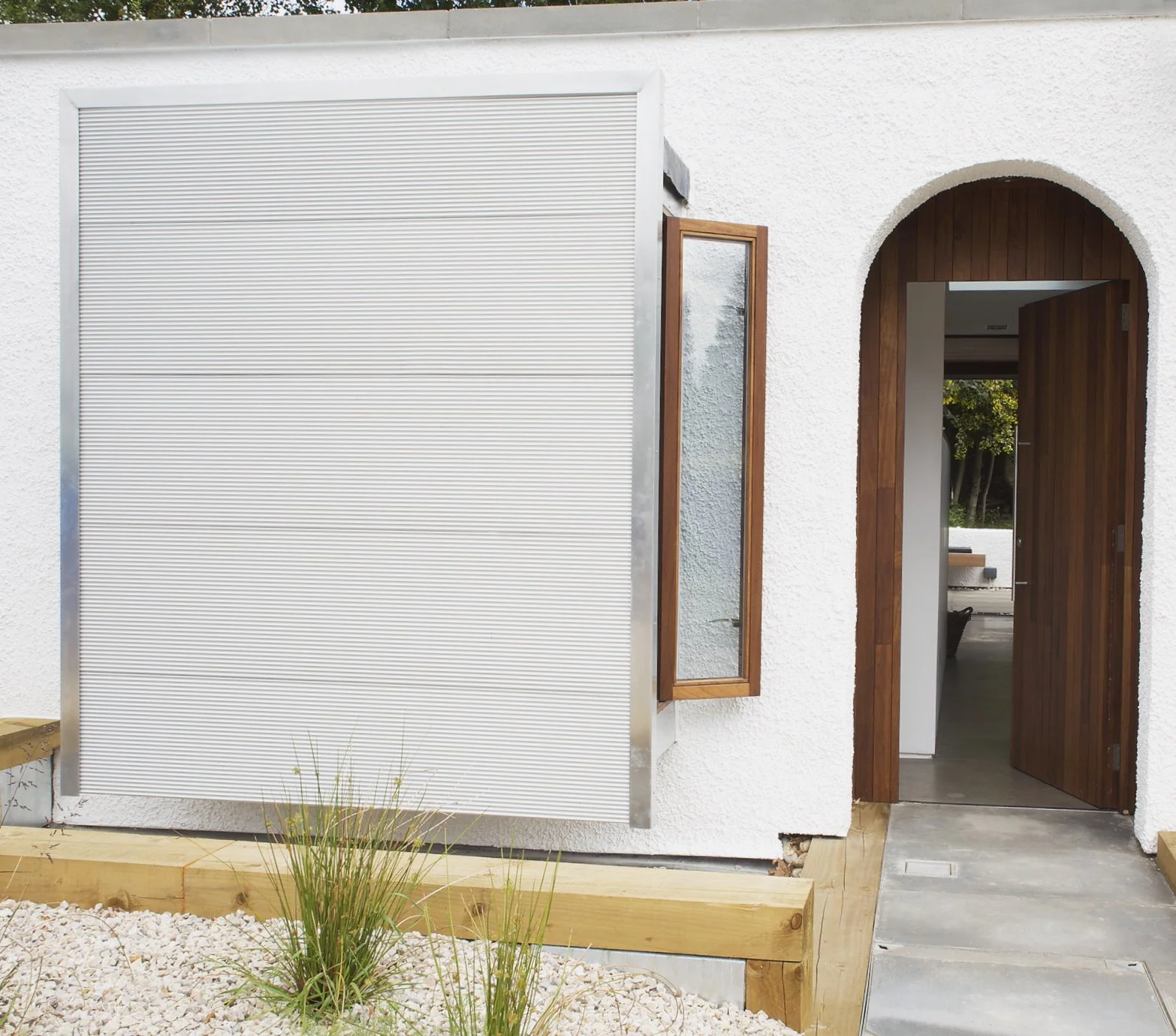
Craigleith Avenue North
Discreet new build, airy extension to extend family living areas while providing generous access into the mature garden
Client Craigleith Avenue North
Location Edinburgh
Services provided Feasibility and initial design, Planning and Conservation area consent, Building Warrant Approval, Contract + CDM documentation, Site Inspection Administration to Completion

OVERVIEW
The brief was to extend and transform this existing 1960’s family home into one that better reflected today’s family needs and living patterns while maintaining privacy from the busy road at the front of the property.
The solution was to knock through the kitchen gable wall to an existing garage space to create a new contemporary extension, providing a large, light filled family room with easy access to the rear garden and renovated kitchen, with the different areas subtlety defined by the use of reclaimed mahogany on the floor and ceiling.



