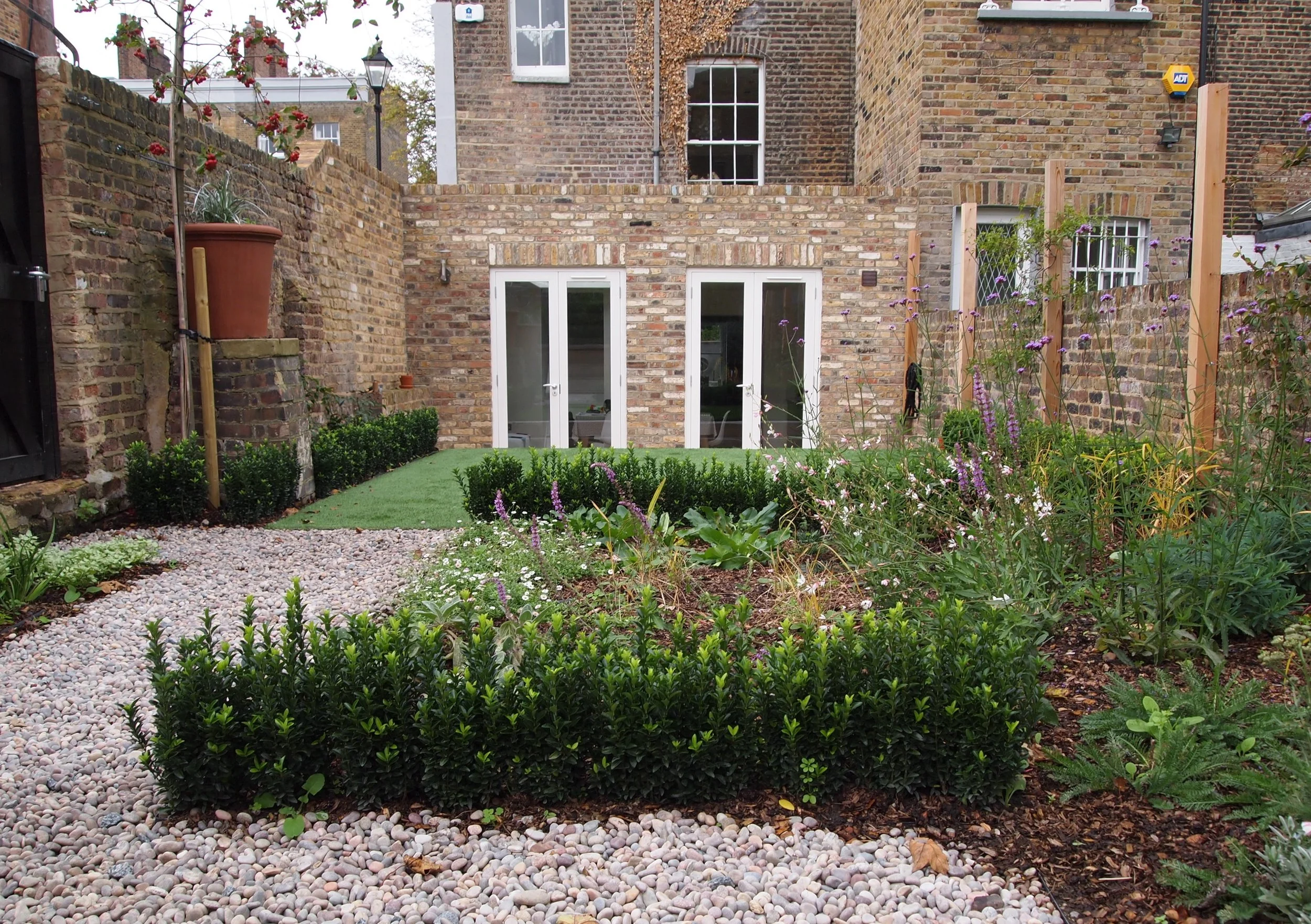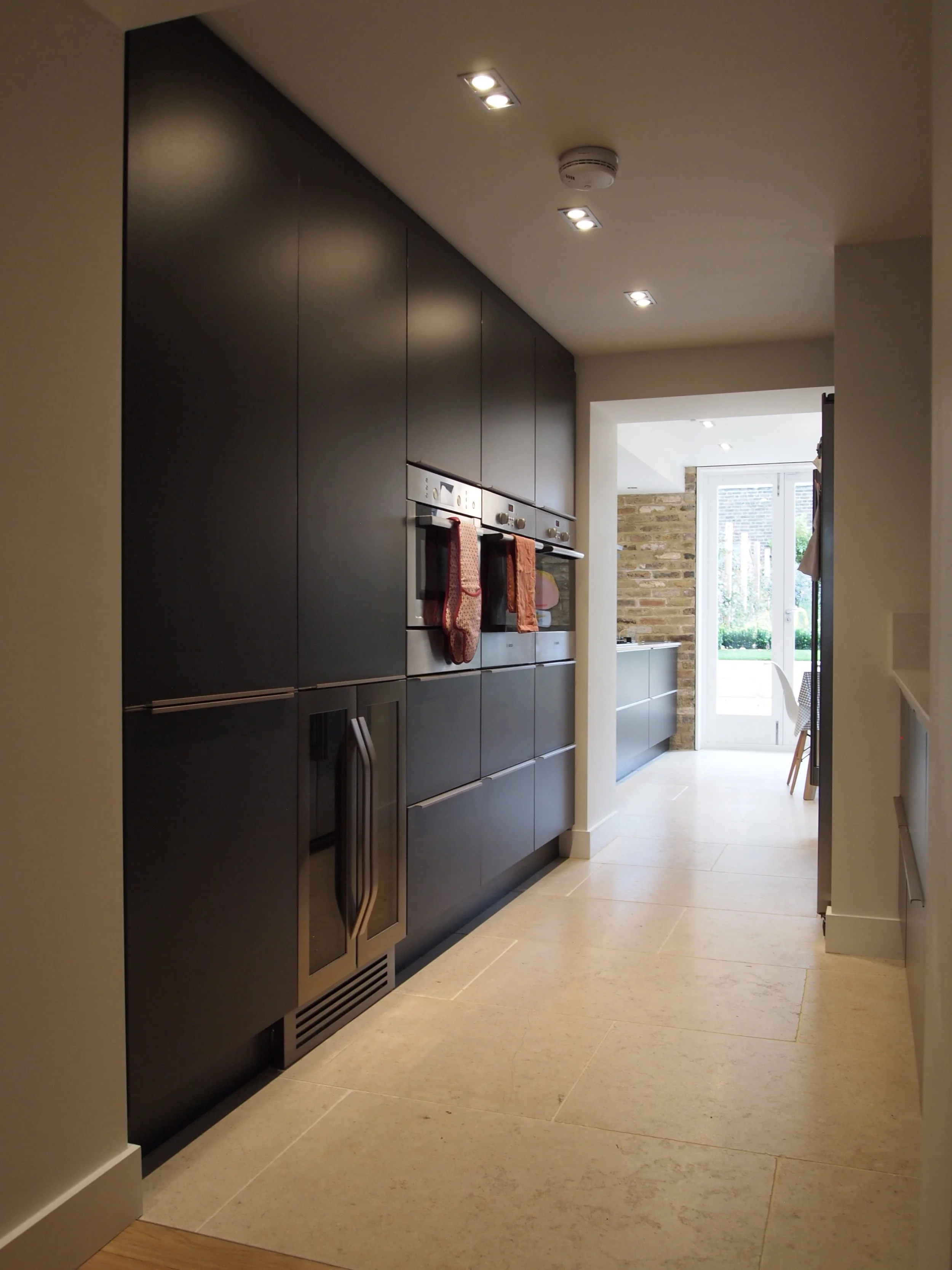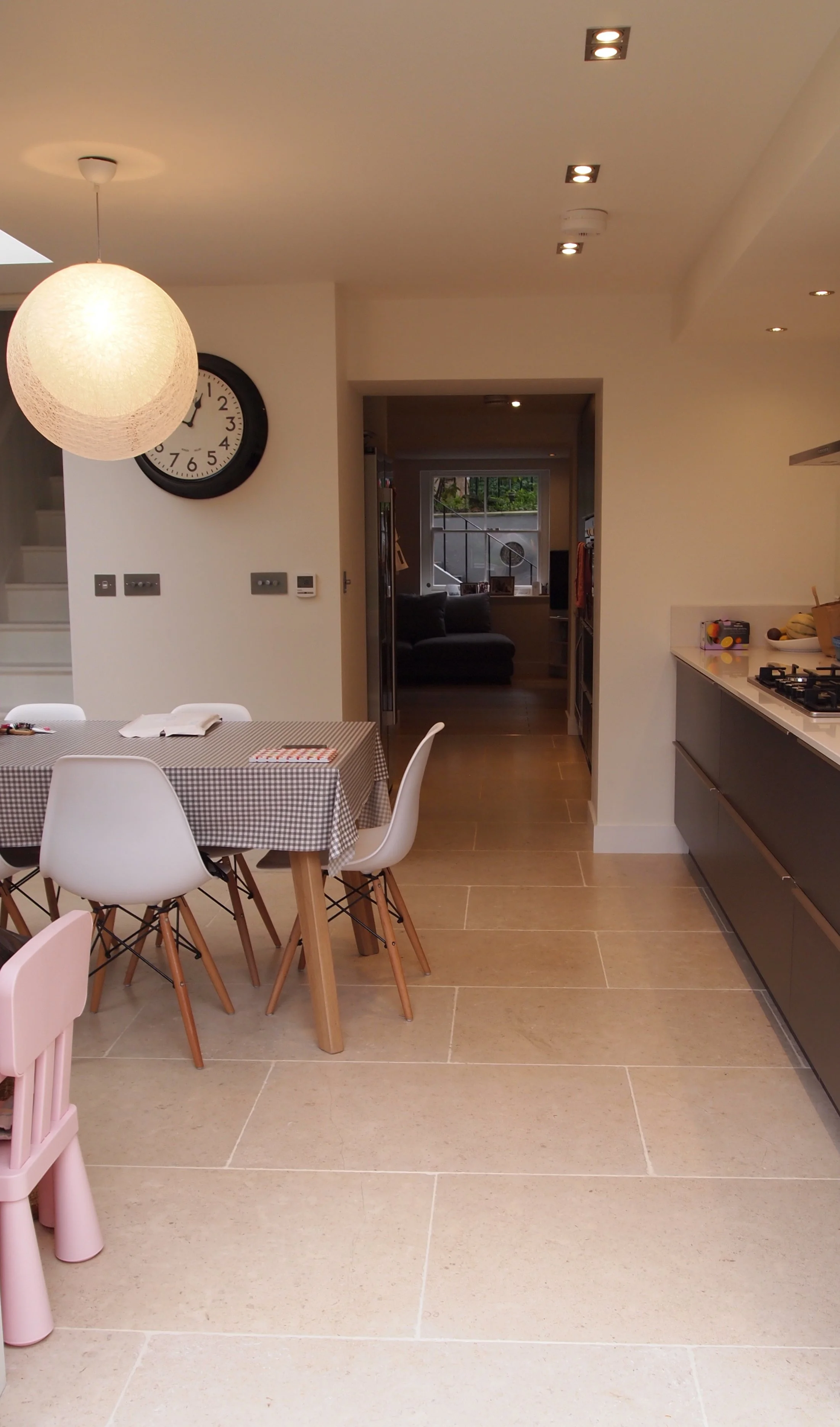
St Pauls Place
Full refurbishment of a Grade II Georgian house with kitchen/ family room extension in a leafy central London bourough
Client St Pauls Place
Location London
Services provided Feasibility and initial design, Planning and Conservation area consent, Building Warrant Approval, Contract + CDM documentation, Site Inspection Administration to Completion

OVERVIEW
The brief was for the refurbishment of a Georgian listed town house with new extension at the rear into the garden.
This required detailed negotiations with the local planning conservation team to upgrade this historic house in a contemporary style for modern living and socialising.
The use of materials and existing proportions were key in developing an extension that was deemed suitable to the street and conservation area.

