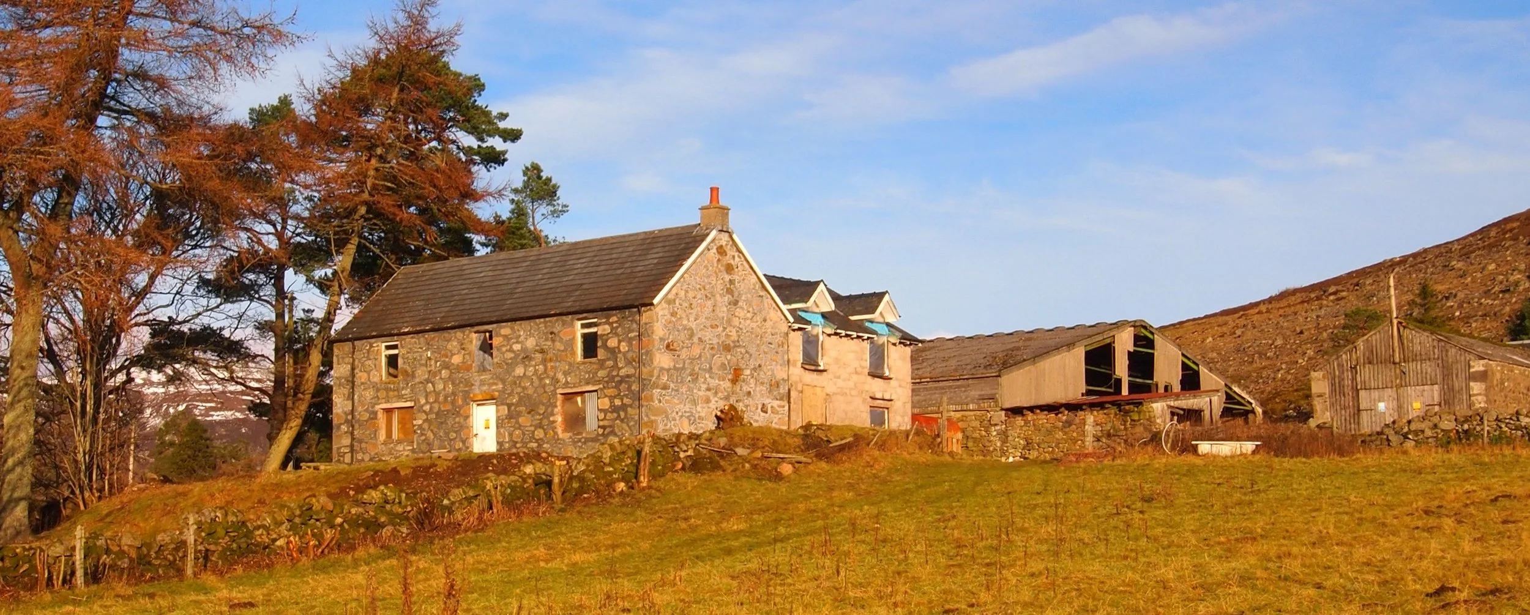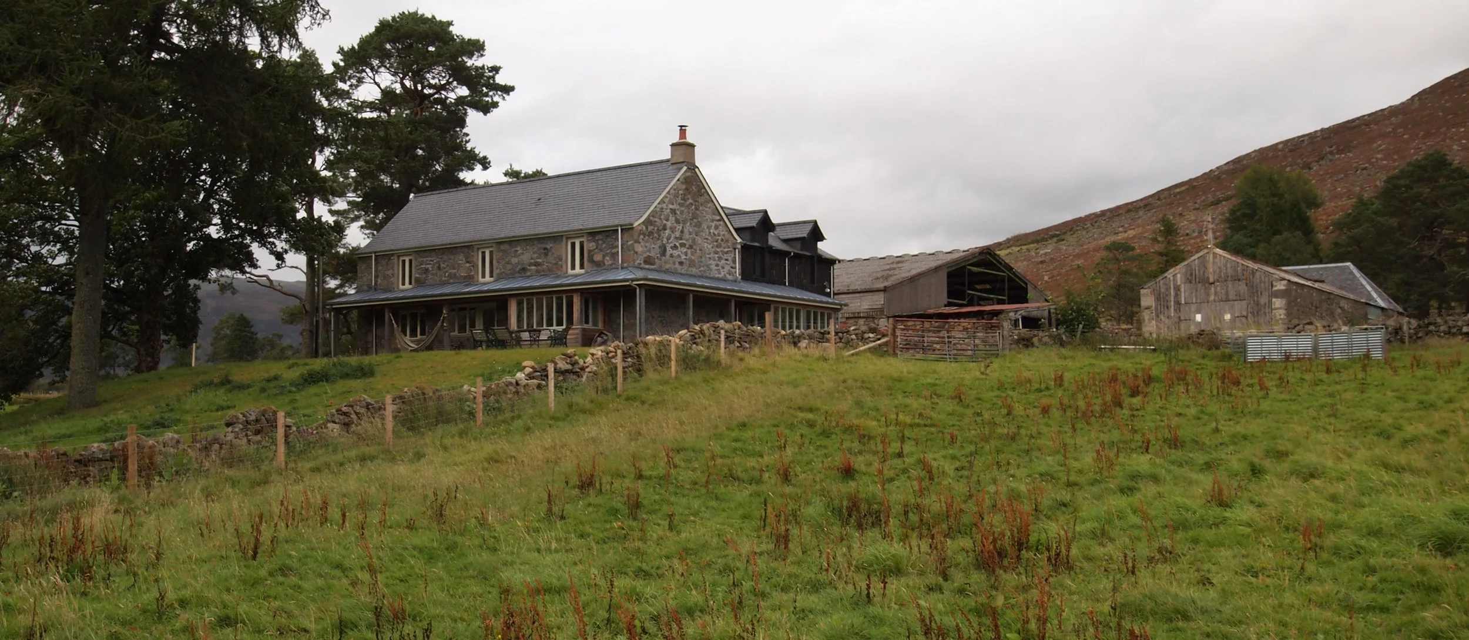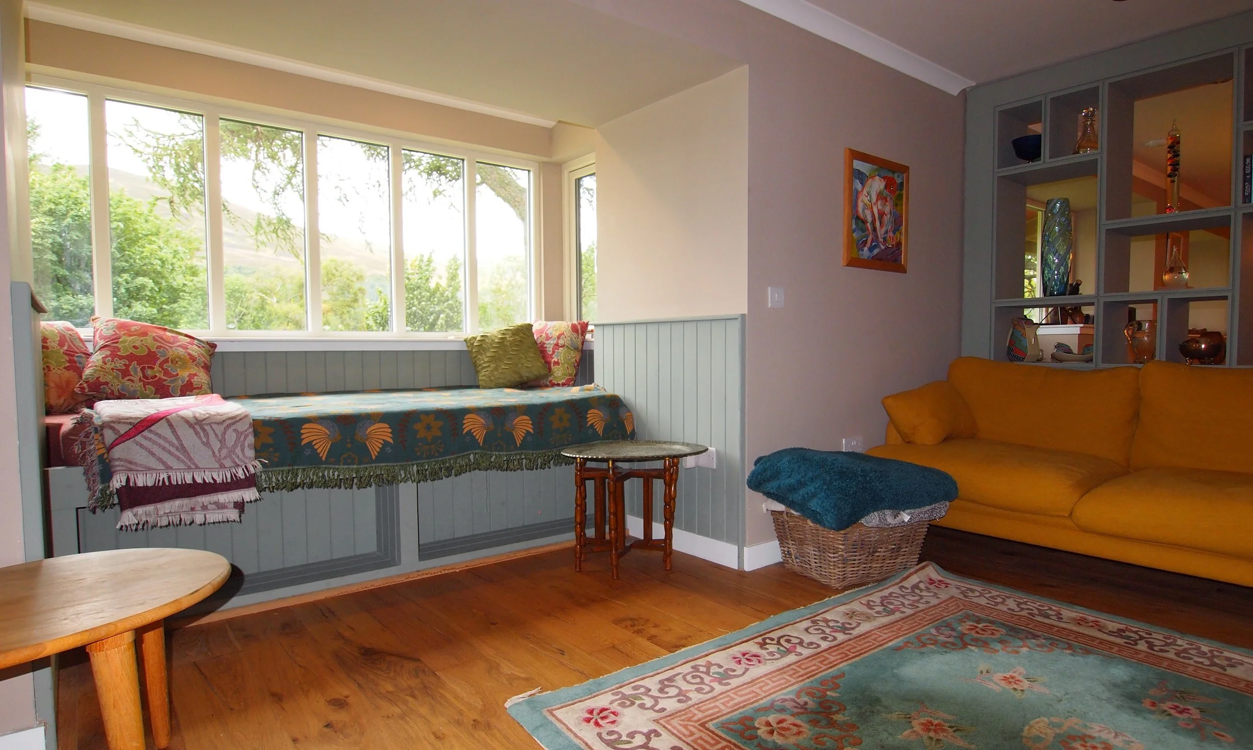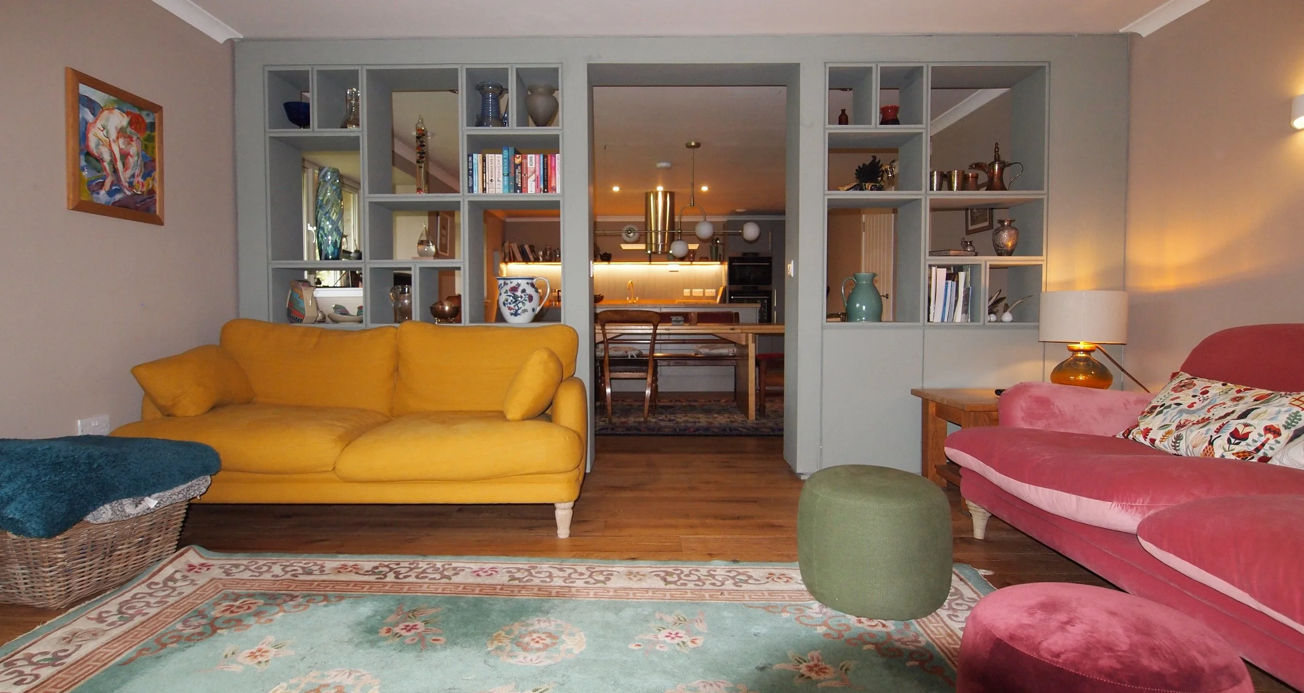
Broughdearg
A full sustainable house refurbishment.
Client Broughdearg
Location Cairngorms
Services provided Feasibility and initial design, Planning and Conservation area consent, Building Warrant Approval, Contract + CDM documentation, Site Inspection Administration to Completion

OVERVIEW
The Client had bought this property as a renovation project that had stalled ten years previously.
A redesign of the project was built around keeping all the structure while adding essential features like winter porch, day bed window as small additions under a new zinc roof skirting the west and south elevations with a boot room and rear door added to the north elevation.
The block work extension was over clad in burnt larch to help break up the massing and respond to the agricultural building it faces to the east.
The home is heated by ground sourced heat pump with underfloor heating and water comes from a bore hole adjacent to the house.



